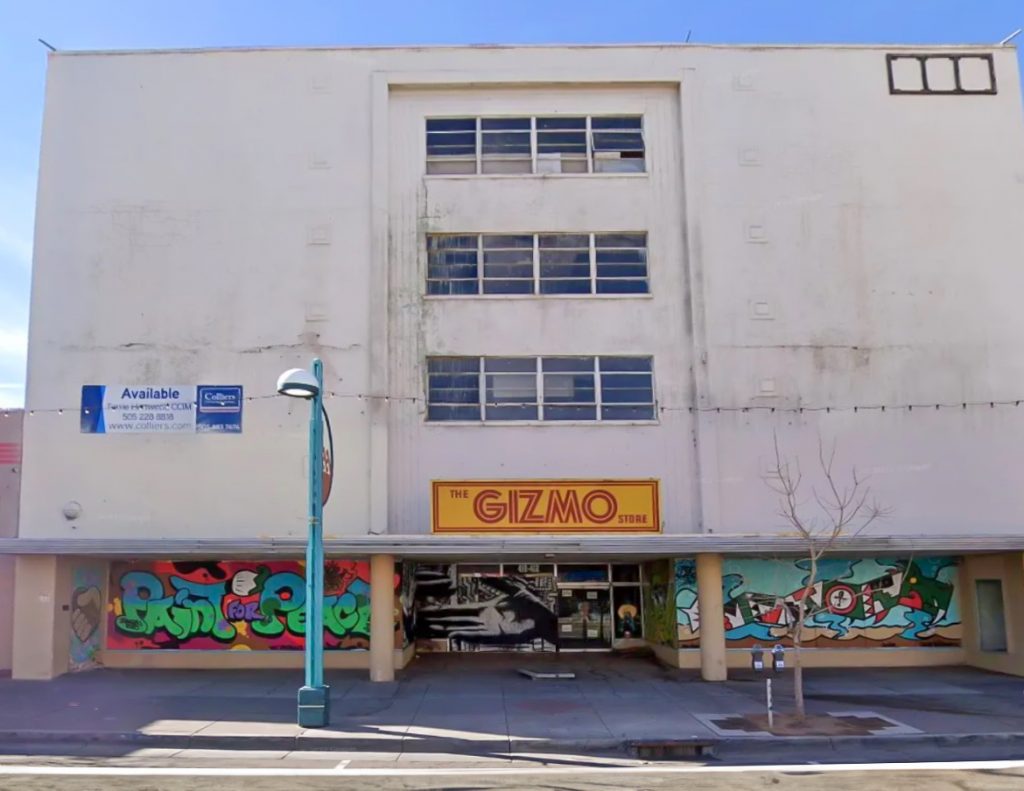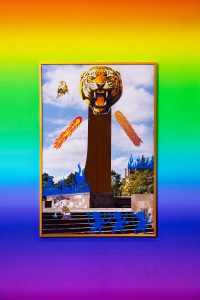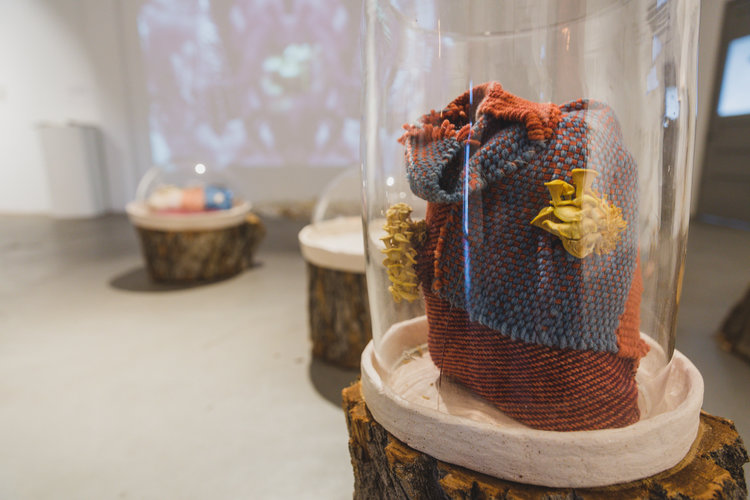
We are a dedicated to facilitating a space for experimental, innovative, and contemporary projects. We support exhibitions by all artists (emerging, established, local, national, and international) working in any visual arts or interdisciplinary medium. Please review current and past exhibitions for clarity on the type of work supported.
Installation assistance, an opening reception, and publicity for the exhibition will be provided for all accepted proposals. The gallery does not fund the shipping of work, in special circumstances we will fund return shipping.

Martín Wannam
General Submission Guidelines
Accepting proposals for our 2027 programming season. Proposals accepted between April 20 – September 30, 2025
SUBMISSIONS CLOSE September 30, 2025, at midnight MST.
FOLLOWING ITEMS in one PDF:
10 images/ links to video or audio (5 min. max)
Link to website
Exhibition proposal (one-page max)
CV/resume
$10 application fee (PayPal link below)
submit to: stfsubmissions@gmail.com
![]()
Exceptional Visual Artist Scholar
The Exceptional Visual Artist Scholar is an award that offers professional space for a Master of Fine Art graduate student as their final thesis show. The culminating exhibition launches them into their profession as an artist. With the series, we underscore exceptional artists attending any regional institution.
Submission Guidelines
OPEN
SUBMISSIONS CLOSE: September 30, 2025, at midnight MST.
Submit all in one PDF:
10 images/ links to video or audio (5 min. max)
Link to website
Exhibition proposal (one-page max)
CV/resume
Free to apply
submit to: stfsubmissions@gmail.com

Kaitlin Bryson, installation view of never-ending present as part of the MFA Exceptional visual Artist Award, 2018
